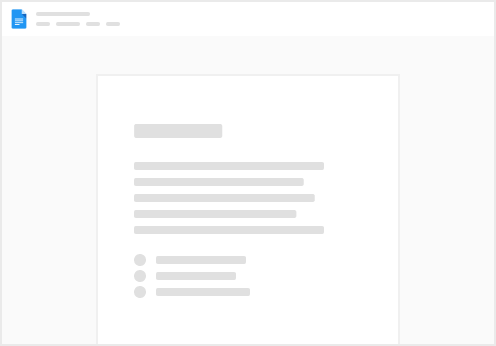Project Title
Putrajaya Halfway House
a temporary accommodation facility for relatives of patients receiving treatment at the hospital.
Site
Site Location in Google Map: The site is in-between Hospital Putrajaya and Putrajaya Sentral, the size of the site is approximately 2.1 acres.
Future and in progress development around site
A video showing the progress of the development around the site
Picture that describes the completed development
Master Plan that was proposed by John Grab Design
Built up Area and Schedule of Accommodation Requirements
The built-up area is estimated to be 2500 sqm and
The proposed developed during the first section of the project. Studio Programs
The studio program has been divided into a few main sections:

