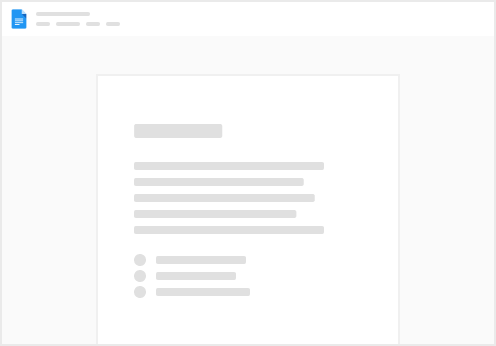Skip to content
Studio Programs
 Section 4: Integrating the Structure and the Services (+ Landscape)
Section 4: Integrating the Structure and the Services (+ Landscape)
Task:
Individually, carry on the design process for the Flood Resilient Centre through a series of circle studies, group discussions and consultations with tutors. In this section the expected level is LOD 300-350.
Students are required to develop further the outcomes of their section 3 according to the feedback given during Interim Crit 1.
The utilisation of conceptual boards, diagrams and themes are still very much encouraged in this phase and the final products are supposed to be almost to a final presentation drawing quality.
Section 4: Objective Key Results 4
Segment
Objectives
Key Results
Stretched KRs
CLOs
Segment
Objectives
Key Results
Stretched KRs
CLOs
Site Plan and Circulation Planning
To develop a site plan and circulation planning that shows how the design setting, circulation and context of building.
Finalised Floor Plans and Section with legends to show building program
To develop a set of floor plans that shows the layout of the buildings that shows integration between department, circulation, building services and structure.
CLO 1
Callout floor plans for each accomodation type
To develop callout floor plan for each accomodation types with space arrangement, openings and furnitures.
CLO 6
Sectional Model of the typical structure, services and facade finishes
To develop a typical construction system for the building with integration with the structure and services
CLO 2
CLO 3
No results from filter
Section 4: Activity Plan
Week
Session
Activity/Program
Products
LOD
Week
Session
Activity/Program
Products
LOD
8
Tue, Aug 29, 2023
Integrating the Structure and the Services (LOD 300):
Briefing on Section 4
Circle Study
Exit Class Feedback
Detailing of drawings
Completing of drawings set
Residential Rooms Layout Callout
300
Fri, Sep 1, 2023
Integrating the Structure and the Services:
Input Lecture: Sustainable Strategies Design by Rizal Husin
Sustainable Strategies Features
Circle Study
Exit Class Feedback
Detailing of drawings
Braise Soleil + Elevations Design
Completing of drawings set
Residential Rooms Layout Callout
350
9
Tue, Sep 5, 2023
Design Development 3 (LOD 350):
Input Lecture: Services Plan and Landscape Installation in/on Building by Ar.Rizal Zakaria
Technical Drawings and Detailing
Circle Study
Exit Class Feedback
Detail drawings + 3 bays model selection
Completed of drawings set
Elevations + Sections
Completed Residential Rooms Layout Callout
350
Fri, Sep 8, 2023
Design Development 4 (LOD 300-350):
Circle Study
Exit Class Feedback
sectional model and detailing mockup (LOD 350)
Completed of drawings set (LOD 350)
Residential Rooms Layout Callout (LOD 350)
350
10
Tue, Sep 12, 2023
Design Development 4 (LOD 300-350):
Circle Study
Exit Class Feedback
Finalising Design and Compilation of all works
Rendering and Virtual Presentation
350
Fri, Sep 15, 2023
Design Development 4 (LOD 300-350):
Circle Study
Exit Class Feedback
Finalising Design and Compilation of all works
Rendering and Virtual Presentation
350
11
Tue, Sep 19, 2023
Submission 4: Interim Crit 2
Feedback on Presentation
Compilation of all works
Virtual Presentation
Verbal Presentation
350
Note: The calendar has been adjusted to allows Malaysian Day Celebration at IUKL. The Interim Crit 2 was originally on 15th September 2023 yet postponed to 19th September 2023.
Submissions
Sample of Expected Products
3D Section Detail Model
Floor Plan with Department Legend








Callout Plans






Want to print your doc?
This is not the way.
This is not the way.

Try clicking the ⋯ next to your doc name or using a keyboard shortcut (
CtrlP
) instead.