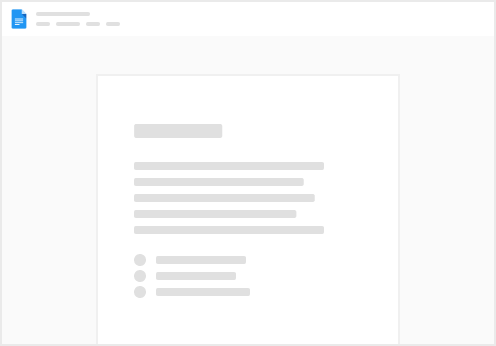Skip to content
 The Story
The Story
The development narrative
Project Brief
Goals
Property
Location: Choose some place you know.
Land Opportunity: A community member has offered you a lot that is 100’ by 200 ft with street frontage on one of the 200ft sides.


Zoning
Image in you read through the local zoning code to find this info or that gave you this info)
Malcom x Architects
20’ Rear Yard Setback
5’ Side Yard Setbacks
0’ front yard Setback
.25 Parking spaces per unit.
35’ maximum Height
2 Floor Area Ratio
Multifamily: Maximum 1 unit per 650SF
Minimum 10% Common Space
QAP limitations
Single Room Occupancy/Group Homes/Assisted Living/Small Unit Supportive Housing $259,000 Suburban Area with Small Units $329,000 Suburban Area with Large Units $349,000 Urban Area with Small Units $379,000 Urban Area with Large Units $399,000
For the purpose of this QAP, DHCD typically will cap the allowable eligible basis in the production set-aside at $250,000 per assisted unit for projects within
Solutions (for those not interested in do’in architecture things)
Do you really want to see example solution?


Want to print your doc?
This is not the way.
This is not the way.

Try clicking the ⋯ next to your doc name or using a keyboard shortcut (
CtrlP
) instead.