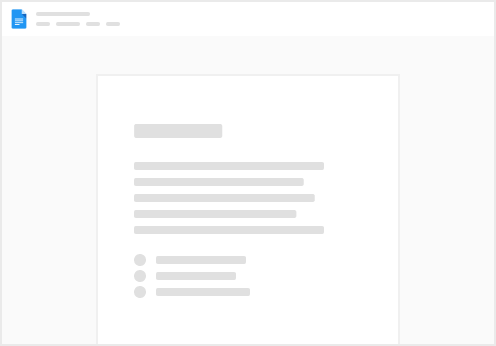Skip to content
Development Planning Sessions
03/26/2017
> Different than the master plan of atlan
Boundary line adjustments: 1-2 parcels to “sell” to allies for homesteads. Take the three original parcels and after lot line adjustments take one to county for CUP. Everything that’s not a homesite (learning center, wellness, camp ground, garden artifactory) would be on one parcel which would be CUP plan. So we end up with 4 residential parcels and one large parcel for CUP which also has a residence (can keep this in back pocket for future common home related to the center)
> look at map of where to carve off those three parcels (flying pear and Be gilman are already homestead parcels
>*survey is needed as next steps. We need to agree on the parcel lines for carving off 2 5-acres parcels for residential, then the remainder is what is taken to county (has one potential home site on it).
*What are elements to add into CUP for country, general placement and scale.
-Campground and mobile home park rules/ ordinances
-Have a presubmission conference (like our initial process)
-Ignoring the 4 residential parcels, what is our capacity on the CUP parcel?
Retreat Center (learning and wellness), Campground, Tiny home park, One residence:
Winter: Staff, Residents & Guests. ~40-50 people. 2 Dorms (total:12-20), 5 Cabins (10 people), 5 TIny Homes pads (10-15 people).
Summer: Staff Residents & Guests. ~100 total overnight. 2 Dorm (total:12-20), (5) Cabins, (5) TIny Homes, (5-7) Rv sites (powered), Campgrounds 25 sites (40 guests), Day use 50 additional. Campgrounds are in 2 clusters with an amenities blocks (for up to 40 sights:2 sets (male/female) for showers, sinks, & toilets)
Trip generator for 150 (parkers and poopers)
The Center (serves CultureSeed & Commons) “the learning and retreat center”
- “Lodge”: Dining hall, Commercial kitchen, bathrooms, 2 flex use rooms, Coat/shoe area, office. - 2 Dorms with bath facilities.
- Outdoor classroom area. Challenge course
The Wellness Center: Day use or for overnight guests (spa, wellness, group classes).
Welcome area, Bathhouse, treatment rooms, movement space, exercise space, utility room,
Welcome center/ registration area where employees and registering guests can pull over to park.
Look over the Master Plan list to get familar with budgets related to the parts (this lives in WSD, Master planning folder)
Grey Areas:
Next Steps
> Whats our elevator speech of what we are doing. Maybe even have a little handout.
(rah will work on this)
Future needs: Trip generator
Want to print your doc?
This is not the way.
This is not the way.

Try clicking the ⋯ next to your doc name or using a keyboard shortcut (
CtrlP
) instead.