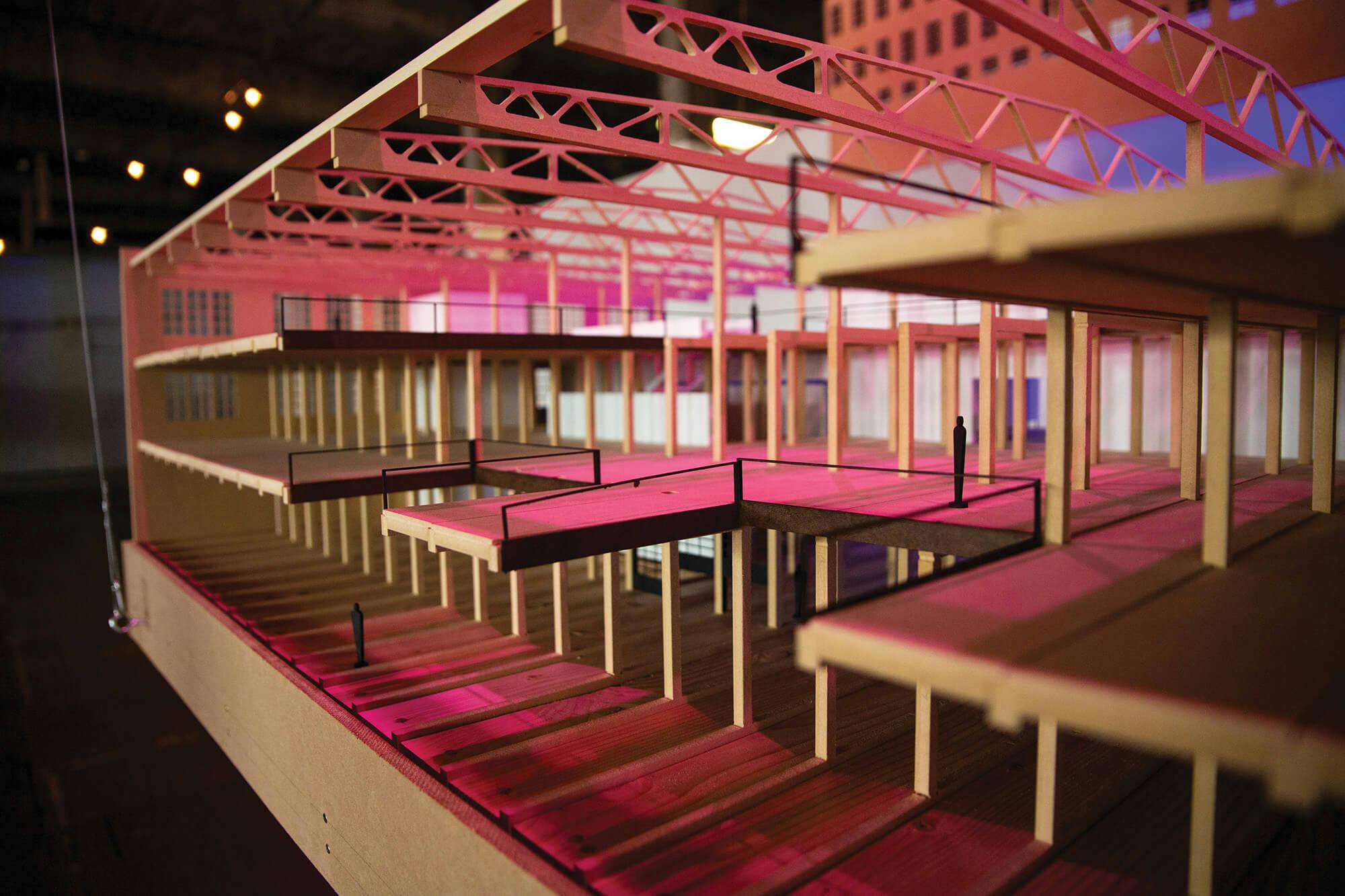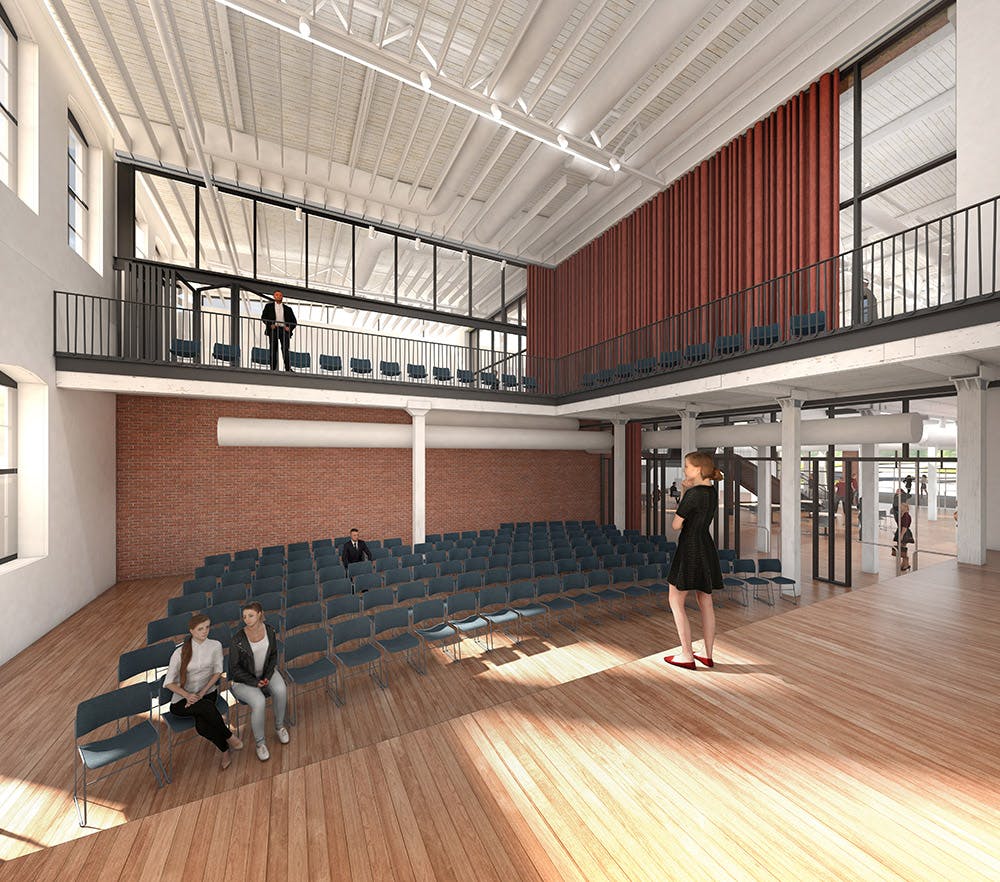The Gray Design Building presents an unprecedented opportunity for the students, faculty, and staff at the College of Design. With ample space for fabrication, technology, and flexible studio spaces, the building will serve as a hub for humane transdisciplinary partnerships, community engagement, and as an incubator for design ingenuity. Additionally, we imagine the Gray Design Building will attract and support a diverse range of students and faculty, now and in the future.
📢 We Want Your Thoughts!
We are looking for as much feedback as possible as we prepare for our move into the Gray Design Building. Please take a few minutes and let us know what you think here:
📄 Working Groups
To facilitate discussions around the challenges and opportunities the new building presents, Acting Dean Ned Crankshaw created four working groups for gathering feedback from our entire community:
Classroom, Space, Pedagogy and Scheduling Studio Pedagogy and Studio Culture Transdisciplinary Activities and Arrangements (Internal and External) Furnishing, Technical Equipment, A/V The working groups for the Gray Design Building addressed a wide range of topics with some common themes arising throughout the discussions. One major theme was the importance of flexibility and adaptability in the design of the building and its spaces. This included considerations for furniture that can be easily rearranged to fit different learning modes and spaces that can be used for multiple purposes, such as shared studio spaces that can also be used for exhibitions or product demonstrations. Another important theme was the need for efficient and effective use of resources, including energy and technology. This included discussions around the use of sustainable practices and the need for proper maintenance and upkeep of the building and its resources.
Yet another major theme was the importance of fostering transdisciplinary collaboration and connections, both within the college and with external partners. This included ideas for spaces that can be used for community engagement and collaboration with outside organizations, as well as the integration of multidisciplinary courses and programs within the building. Additionally, there were concerns raised around security and storage, with a need for proper secaurity measures for personal materials and equipment, as well as efficient storage solutions for items such as chairs and project materials. Overall, the working groups emphasized the importance of creating a building that is functional, efficient, and adaptable to the needs of students, faculty, and the community.
🔑 Key Questions
These are the 16 questions that will help inform our process as we move forward. These questions represent the beginning of a thoughtful process that will focus on creating the best possible spaces for learning, making, and research in the Gray Design Building.
We look forward to your continued feedback and will directly incorporate your thoughts into the decision-making process.
Are we planning for the flexibility of the open spaces? Furniture zones? Does the building have adequate infrastructural support? Do We have enough room? Pinup space? Classroom space? How are we dealing with acoustics? How do we schedule spaces and who sets them up? What policies and procedures will be provided in the new building? How will academic scheduling/conflicts be handled? Are we being good stewards of our resources? Are we using best sustainability practices? Are we fostering an equitable environment - for space sharing, for scheduling, and for policies/procedures? Will there be new/more technology in the building? Will the Fabrication Lab have new/more advanced equipment? Are we accomodating multiple modes of learning/teaching? Are we considering programming of outdoor spaces and parking? How are we addressing health, safety, and comfort? How do we ensure that students and faculty have access to the equipment and resources they need (i.e. computer equipment, printers, FabLab)? 👀 Feedback from the Working Groups
Areas of Excitement
Flexibility and adaptability in the design of the building and its spaces, including the use of modular furniture and spaces that can be used for multiple purposes. Efficient and effective use of resources, including energy and technology, as well as the use of sustainable practices. Fostering transdisciplinary collaboration and connections, both within the college and with external partners. Opportunities for community engagement and partnership development, as well as the integration of multidisciplinary courses and programs within the building. The potential of the Gray Design Building to attract a diverse range of students and faculty, and to support their success, now and in the future.
Areas of Concern
In order to address the myriad of challenges and opportunities the Gray Design Building presents, the College will focus on six key areas. Each area will encompass the many pieces of feedback received and provide a framework within which decisions will be made.
Space Utilization and Flexibility: The working groups have discussed the need for flexible and modular spaces that can accommodate different learning styles, class sizes, and activities. This includes concerns about the size and layout of classrooms, lecture halls, and studio spaces, as well as the need for breakout rooms, communal spaces, and outdoor areas. Technology and Fabrication: The working groups have emphasized the importance of having access to state-of-the-art technology, tools, and equipment for students and faculty. This includes concerns about the availability and management of digital fabrication equipment, software, and plotters, as well as the need for training and support from university IT staff. Sustainability and Resource Stewardship: The working groups have discussed the need to incorporate sustainable design principles and practices into the new building, including the use of energy-efficient systems, materials, and fixtures. This includes concerns about the efficient use of resources, such as water and power, as well as the need for recycling and waste management systems. Transdisciplinary Partnerships and Collaborative Learning: The need for collaboration and interdisciplinary course offerings, which can provide students with opportunities to work on projects that span multiple disciplines and gain a more holistic understanding of the design process. Additionally, the working groups have emphasized the need for flexible spaces that can be used for transdisciplinary projects and experimentation, including outdoor areas, shared studio spaces, and community engagement spaces. Another area of concern is the need to encourage and facilitate improvisational mentorship among faculty and students, which can foster a culture of collaboration and innovation. The working groups have identified the need to facilitate connections with external organizations and groups to enhance transdisciplinary opportunities and provide students with a wider range of experience and perspectives Health, Safety, and Comfort: The working groups have emphasized the importance of engaging with students, faculty, staff, and community partners to ensure the new building is a healthy and safe place to learn, teach, and collaborate. This area addresses issues of storage, building access, and thermal comfort Academic Outcomes: The working groups have identified several concerns related to the classroom and space aspects of the Gray Design Building. One of the main concerns is that non-studio courses may become marginalized and feel less a part of the program/college. Additionally, they are concerned about the learning modes and how different furniture can promote different types of learning, and the need to retain any classroom spaces in current CoD buildings. They also noted that lecture courses may soon outgrow the large lecture space in Reynolds, especially if units are combined in any intro class. They are also concerned about the classroom sites in Reynolds, with smaller rooms being mostly useless and having a 25 capacity for smaller/discussion-based rooms. Furthermore, they are worried about class schedules conflicting with needed classroom space and the need for early schedule planning and academic forecasting. They also pointed out that Taylor Education building does not provide rooms with a good atmosphere for teaching, and the distance between classes. Finally, they emphasized on the need to retain current classroom spaces outside CoD buildings and the fact that there is less room for seminars and lecture classes, and the demand for classrooms will increase due to studios needing breakout rooms.






