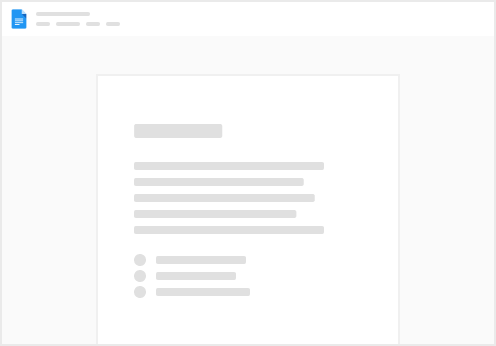Skip to content

 Design Process
Design Process
Below is the design process for your outdoor design.
We offer this proposal, including all original concepts and designs, with the agreement that you will not share them publicly, on social media, or with outside contractors without the permission of Pratt Guys. We do encourage you to share the site internally with your family and friends and build excitement for your project!
Design Waivers
1️⃣ Color and Selection Waiver: The drawings' materials and colors are for conceptual purposes only and may not represent your final selections. The Material and Color Selection Finalization Form takes priority over any shown materials or colors. Please note that actual colors may vary from what is seen on monitors or when printed.
2️⃣ Landscape Waiver: Any landscaping depicted on renderings is for conceptual purposes only. Client must obtain landscape plan to verify specific plant species and sizes.
3️⃣ Special Features Waiver: Depictions of special features such as water and fire features are for conceptual purposes only. The velocity and volume of the water or fire will vary.
4️⃣ Engineering Waiver: Structural elements depicted on renderings are for conceptual purposes only. Engineering takes precedence over the size, location, and products used for structural masonry, wood framing, roofing, floors, etc.
Feasibility Study
Sun Study


Project Layout


Project Dimensions


Renders
08/23/24-2
08/23/24-2

















There are no rows in this table
Archived Layout (8/23/24)


Project Dimensions


Renders

















There are no rows in this table
Archived Layout (08/23/24)


Project Dimensions


Renders
Name
Name
















There are no rows in this table
360 Flyaround
Archived Layouts (8/19/24)
Here are three new design options.
Design Option - 1
The first option is close to the sketch you sent. The pool is a bit larger than the quoted size, but I wanted to keep it as close to your shape as possible.


Design Option - 2
The second option is drawn from the changes we discussed during our meeting. I had it pretty well done, so I went ahead and finished it up.


Design Option - 3
After seeing the angular deck design you requested, I thought a more linear pool design might look better with the overall feel of the design. This option also allows for an extra seat on the tanning ledge.


Archived Layouts (8/15/24)
Below are four preliminary sketches I put together for your backyard project. Each is drawn very closely to the sizes in your initial proposal.
Design Option - 1


Design Option - 2


Design Option - 3


Design Option - 4


Want to print your doc?
This is not the way.
This is not the way.

Try clicking the ⋯ next to your doc name or using a keyboard shortcut (
CtrlP
) instead.