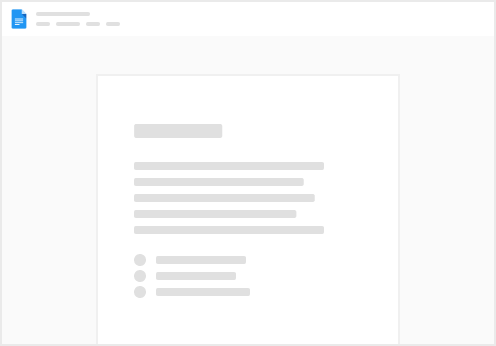Skip to content

 Design Process
Design Process
Below is the design process for your outdoor design.
We offer this proposal, including all original concepts and designs, with the agreement that you will not share them publicly, on social media, or with outside contractors without the permission of Pratt Guys. We do encourage you to share the site internally with your family and friends and build excitement for your project!
Design Waivers
1️⃣ Color and Selection Waiver: The drawings' materials and colors are for conceptual purposes only and may not represent your final selections. The Material and Color Selection Finalization Form takes priority over any shown materials or colors. Please note that actual colors may vary from what is seen on monitors or when printed.
2️⃣ Landscape Waiver: Any landscaping depicted on renderings is for conceptual purposes only. Client must obtain landscape plan to verify specific plant species and sizes.
3️⃣ Special Features Waiver: Depictions of special features such as water and fire features are for conceptual purposes only. The velocity and volume of the water or fire will vary.
4️⃣ Engineering Waiver: Structural elements depicted on renderings are for conceptual purposes only. Engineering takes precedence over the size, location, and products used for structural masonry, wood framing, roofing, floors, etc.
Feasibility Study
Design Option - 1
This first option is designed to the specs in your original proposal, minus one undercap light that I left out for balance. The pergola end tail style in Option - 1 is the standard Pratt Guys design.
Elevation Drawing


Renders
Design Option - 1
Design Option - 1




















There are no rows in this table
Design Option - 2
For Option - 2, I moved the pizza oven to the center of the kitchen, and to create balance I added a trash drawer opposite the refrigerator drawers. This would of course be an upgrade to your original proposal, but I thought having a trashcan close to hand during pizza making might come in handy. I also added two sconce lights on the insides of the posts for some extra illumination. For balance, I added a fourth undercap light as well. The pergola end tail style in this option is a concave design that mimics the curves in the angle braces.
Elevation Drawing


Renders
Design Option - 2
Design Option - 2




















There are no rows in this table
Design Option - 3
For Design Option - 3, I moved the pizza oven back to the far side of the kitchen, and centered the trash drawer. I thought having a larger countertop work area might be a nice option. The angle braces and end tail styles in this option are linear, in case the curvy styles don’t appeal to you. I also added two extra undercap lights on the columns, and some low-lying columns with planter bowls to match the fire bowls flanking the spa. In this version, the caps on top of the columns, raised backsplash, and planter columns are made of the same material as the countertop.
Elevation Drawing


Renders
Design Option - 3
Design Option - 3




















There are no rows in this table
Want to print your doc?
This is not the way.
This is not the way.

Try clicking the ⋯ next to your doc name or using a keyboard shortcut (
CtrlP
) instead.