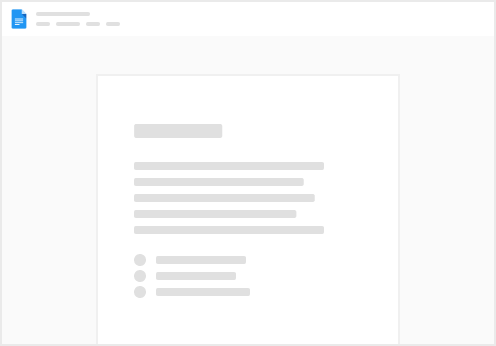Skip to content

 Design Approval
Design Approval
Below is the design approval for your outdoor design.
We offer this proposal, including all original concepts and designs, with the agreement that you will not share them publicly, on social media, or with outside contractors without the permission of Pratt Guys. We do encourage you to share the site internally with your family and friends and build excitement for your project!
Design Approval Checklist
Refer to this checklist 📋 to make sure your drawings are error-free and designed just the way you want 💯. Please note, that we cannot release your Final Drawings without confirmation that these items are correct.
Design Waivers
1️⃣ Color and Selection Waiver: The drawings' materials and colors are for conceptual purposes only and may not represent your final selections. The Material Selections list below takes priority over any shown materials or colors. Please note that actual colors may vary from what is seen on monitors or when printed.
2️⃣ Landscape Waiver: Any landscaping depicted on renderings is for conceptual purposes only. Client must obtain landscape plan to verify specific plant species and sizes.
3️⃣ Special Features Waiver: Depictions of special features such as water and fire features are for conceptual purposes only. The velocity and volume of the water or fire will vary.
4️⃣ Engineering Waiver: Structural elements depicted on renderings are for conceptual purposes only. Engineering takes precedence over the size, location, and products used for structural masonry, wood framing, roofing, floors, etc.
Project Overview


Kitchen Elevations, Lighting Layout & Pergola End Tail Design


Material Selections
Renderings
Click preview to enlarge images 🔎




















There are no rows in this table
360 Photos
Click and drag to look around 👀
Want to print your doc?
This is not the way.
This is not the way.

Try clicking the ⋯ next to your doc name or using a keyboard shortcut (
CtrlP
) instead.