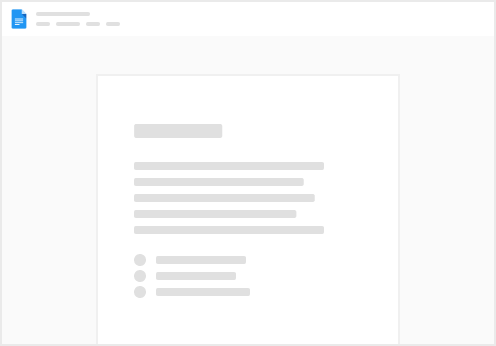Skip to content

 Design Process
Design Process
Below is the design process for your outdoor design.
We offer this proposal, including all original concepts and designs, with the agreement that you will not share them publicly, on social media, or with outside contractors without the permission of Pratt Guys. We do encourage you to share the site internally with your family and friends and build excitement for your project!
Design Waivers
1️⃣ Color and Selection Waiver: The drawings' materials and colors are for conceptual purposes only and may not represent your final selections. The Material and Color Selection Finalization Form takes priority over any shown materials or colors. Please note that actual colors may vary from what is seen on monitors or when printed.
2️⃣ Landscape Waiver: Any landscaping depicted on renderings is for conceptual purposes only. Client must obtain landscape plan to verify specific plant species and sizes.
3️⃣ Special Features Waiver: Depictions of special features such as water and fire features are for conceptual purposes only. The velocity and volume of the water or fire will vary.
4️⃣ Engineering Waiver: Structural elements depicted on renderings are for conceptual purposes only. Engineering takes precedence over the size, location, and products used for structural masonry, wood framing, roofing, floors, etc.
Feasibility Study
Sun Study


Design
Project Layout


Renders
Click any image to view full size
Click any image to view full size














There are no rows in this table
Archived Options (09-24-24)
Option - 1
Project Overview
This first option has the changes we discussed. I also added some low voltage lighting to the landscape beds and the outdoor kitchen.


Renders
Click any image to view full-size
Click any image to view full-size














There are no rows in this table
Option - 2
Project Overview
Adam thought the design would look more finished if we added a planter bed around the entire pool deck. This would also double as a deterrent from people walking off the side of the deck. This first version is with Belgard Castlemanor wall block.


Renders
Click any image to view full-size
Click any image to view full-size














There are no rows in this table
Option - 3
Project Overview
The only change in this third option is the material for the planter wall. This version features a CMU wall with stucco cladding painted to match the residence. This option would be at a higher price point than the first two options.


Renders
Click any image to view full-size
Click any image to view full-size














There are no rows in this table
Kitchen
The kitchen design is the same in all three options. After speaking with Adam, we decided the wall I had originally drawn in was not necessary and would just add extra cost.


Archived Layouts (09/17/24)
Option - 1
Project Overview
This first option has the fire bowl on the left side of the deck as requested. With the fire feature on the left, however, the poolside lounging area would face North, which is not ideal for sunbathing. This layout would also require a substantial amount of exposed wall on the South side of the deck.


Kitchen
The kitchen in this design option features a 36” gas grill, a 36” two-drawer combo, an 18” trash drawer, a 24” beverage center, and an 18”x16” sink and faucet.


Renders
Click to enlarge
Click to enlarge













There are no rows in this table
Option - 2
Project Overview
The second option would be an upgrade, but offers a more unique design. The poolside lounging area in this option is facing South, which is the best direction for your property to receive the most sunlight. I lowered the right side of the deck to reduce the height above grade, which created an opportunity to put a built-in fire table right up against the pool shell. This design would create some really cool reflections from the fire table onto the pool water as well.


Kitchen
The kitchen in this option also features a 36” gas grill, a 24” beverage center, and an 18”x16” sink and faucet, but has a 36” three-drawer combo rather than the two-drawer combo, and an icemaker in place of the trash drawer.


Renders
Click to enlarge
Click to enlarge













There are no rows in this table
Want to print your doc?
This is not the way.
This is not the way.

Try clicking the ⋯ next to your doc name or using a keyboard shortcut (
CtrlP
) instead.