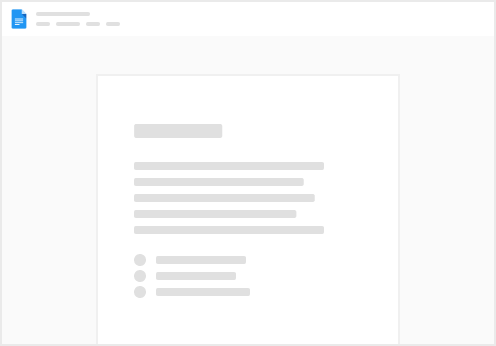Skip to content

 Design Process
Design Process
Below is the design process for your outdoor design.
We offer this proposal, including all original concepts and designs, with the agreement that you will not share them publicly, on social media, or with outside contractors without the permission of Pratt Guys. We do encourage you to share the site internally with your family and friends and build excitement for your project!
Design Waivers
Color and Selection Waiver: The drawings' materials and colors are for conceptual purposes only and may not represent your final selections. The Material and Color Selection Finalization Form takes priority over any shown materials or colors. Please note that actual colors may vary from what is seen on monitors or when printed.
Landscape Waiver: Any landscaping depicted on renderings is for conceptual purposes only. Landscape plan will verify specific plant species and sizes.
Survey Waiver: The design presented is based on the survey information provided by the client. Tree locations, topography, and other site-specific details are subject to verification and may require adjustments to ensure accuracy in implementation. Any discrepancies in the survey data could impact final design elements.
Special Features Waiver: Depictions of special features such as water and fire features are for conceptual purposes only. The velocity and volume of the water or fire will vary.
Engineering Waiver: Structural elements depicted on renderings are for conceptual purposes only. Engineering takes precedence over the size, location, and products used for structural masonry, wood framing, roofing, floors, etc.
Feasibility Study
Sun Study


Project Overview


Kitchen Elevations


Renders
Option - 1
The outside of the spa in Option - 1 is cladded with the same material as the pool waterline tile. This option would be within your budget.
04/30/25
04/30/25















There are no rows in this table
Option - 2
The outside of the spa in Option - 2 is cladded in white brick to match the outdoor kitchen. This option would be a slight upgrade in cost.
04/30/2025
04/30/2025















There are no rows in this table
Archived Designs
Below are three different pool and kitchen options. Each kitchen and pool can be combined with any of the other options. So if, for example, you like pool option 1 and kitchen option 3, we can swap those out easily.
Renders
Option-1
04/04/2025
04/04/2025















There are no rows in this table
Option-2
04/04/2025
04/04/2025















There are no rows in this table
Option-3
04/04/2025
04/04/2025















There are no rows in this table
Preliminary Layouts
Below are three different pool and hardscape layouts. Each has a unique pool and deck design, with the pool and outdoor living area centered on the residence window. All options are within city, county, and HOA guidelines.
Due to us needing to keep the cooking surfaces on the garage wall for ventilation purposes, the kitchens in each layout are the same. We can discuss appliance placement in more detail when we meet to go over these designs.


Option - 1
This first option has the spa facing the lanai, with continuous steps entering the pool from the South side. The tanning ledge is on the North side of the pool facing Southward for optimal sunbathing.


Option - 2
The second option has the spa on the North side of the pool, with a bench underneath the spillway. The tanning ledge is on the South side of the pool facing the lanai. While not optimal for sunbathing, I thought this layout had a nice balance and would provide a nice view of the LED bubbler from the house and lanai.


Option - 3
This final option would be an upgrade, but I wanted to show you an option that featured a pergola and fire table, as I know this was on your original wish list. The pergola and fire table are aligned on the pool and the residence window for a nice balance. The pool deck in this option is framed with rectangular steppers to add a little flare. The pool in this design features a champagne style spa near the lanai, which would make for a beautiful view from the residence windows.


Want to print your doc?
This is not the way.
This is not the way.

Try clicking the ⋯ next to your doc name or using a keyboard shortcut (
CtrlP
) instead.