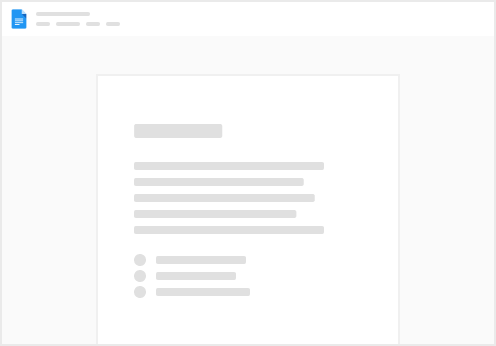Skip to content

 Design Process
Design Process
Below is the design process for your outdoor design.
We offer this proposal, including all original concepts and designs, with the agreement that you will not share them publicly, on social media, or with outside contractors without the permission of Pratt Guys. We do encourage you to share the site internally with your family and friends and build excitement for your project!
Design Waivers
1️⃣ Color and Selection Waiver: The drawings' materials and colors are for conceptual purposes only and may not represent your final selections. The Material and Color Selection Finalization Form takes priority over any shown materials or colors. Please note that actual colors may vary from what is seen on monitors or when printed.
2️⃣ Landscape Waiver: Any landscaping depicted on renderings is for conceptual purposes only. Client must obtain landscape plan to verify specific plant species and sizes.
3️⃣ Special Features Waiver: Depictions of special features such as water and fire features are for conceptual purposes only. The velocity and volume of the water or fire will vary.
4️⃣ Engineering Waiver: Structural elements depicted on renderings are for conceptual purposes only. Engineering takes precedence over the size, location, and products used for structural masonry, wood framing, roofing, floors, etc.
Current
Revisions
Updated 8-5-25
Here’s a quick summary of the latest revisions and decisions we discussed and that I walked through in the video updates:
Outdoor Kitchen
Pool Area Updates
Spa Revisions
Shade Solution Options
Additional Revisions
Archive
Version 1
Updated 1-14-25
Layout


Renderings






















There are no rows in this table
Feasibility Study
Sun Study
Preliminary Layout
Concept A


Concept B


Concept C


Concept D


Alignments


Concept A


Concept B


Concept C


Concept D
Want to print your doc?
This is not the way.
This is not the way.

Try clicking the ⋯ next to your doc name or using a keyboard shortcut (
CtrlP
) instead.