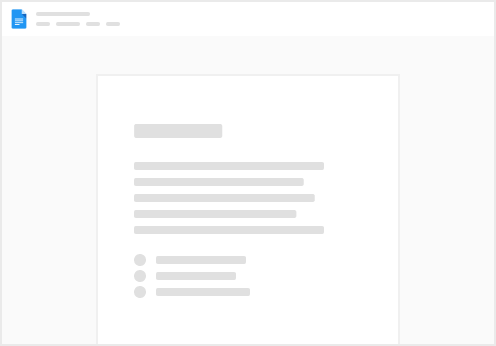Client Meetings - Conrad
Client Meeting
Date
Topic
Done
Details
Assigned
Attachment
Date
Topic
Done
Details
Assigned
Attachment
11/9/2022
110 Electrical & Low Voltage
Misc



Pool
New Layout
12/2/2022
110 Electrical & Low Voltage
Misc
Pool
New Layout






Want to print your doc?
This is not the way.
This is not the way.

Try clicking the ⋯ next to your doc name or using a keyboard shortcut (
CtrlP
) instead.