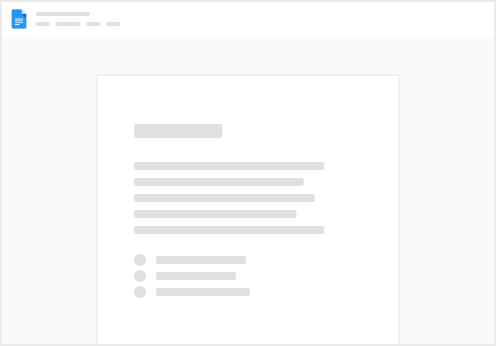Herzlich wilkommen lieber Fellow!
Welcome dear Fellow! What do you want to do?
Bitte füllt die orangene Spalte aus. Der graue Balken beschreibt die Mindestanforderungen aus dem Projekt-Briefing.
Please fill in the orange column. The grey bar describes the minimum requirements from the project briefing.
Key assumptions for mobility at Raiffeisen Bank and Maison Laurin
• Min. 3 basement levels
• Min. 300 parking lots for cars; access via ramp
• Min. 300 bike parking spaces (on ground level and underground); access via ramp (6-
10%) or 2x elevators (note: ramp is preferred)
• 10% of bike parking spaces for cargo bikes; charging infrastructure for 30% of bikes
• Post trip facilities for bike users (16x showers or changing rooms, lockers)
• Adaptable Spaces: Underground areas must be designed in such a way that the space for
bicycle parking can be flexibly expanded / adapted in the future
• Cash management for Raiffeisen Bank ideally in level -1
Use Cases for basement
• Parking (bike and car) for private, hotel, office, public use cases
• Cash Management
Certification Target
• Project Laurin aims to achieve Pre-Certified Good Mobility in Platinum

