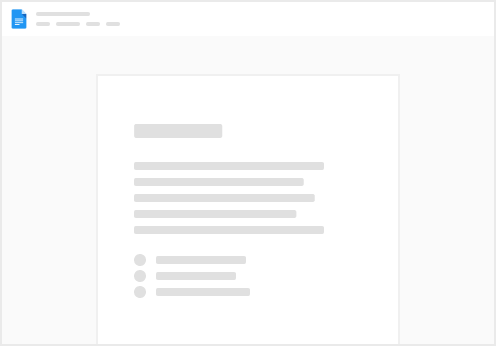Skip to content
Game Design (YYC Dev) - Level 0 (combined) - Confirmation if combination of both is needed by MondayMicHDMI cable LaptopGame Design (YYC Dev) - Level 0 (combined) - Confirmation if combination of both is needed by MondayMicHDMI cable LaptopDesign Thinking (Calgary UX)MicHDMI cable LaptopData Ethics (Untapped Energy + Data com.) - 3-16B - Volunteer setting neededProjectorLarge screenSeating/tables needs to arranged by volunteersMicHDMI cable LaptopResilience in Job (Tech Connect) - Patricia HallProjectorSpeakersMicsLaptopUsability Testing (Civic, IncluCity, TTT) - InceptionU - Volunteer setting neededProjectorsTvMicrophonesLaptop
 Room distribution
Room distribution
Rooms are to be assigned based on crowd size, hardware requirements and event dynamics.
Partial numbers, we need to add people registered at the library


Rooms
Level
Room ID
Community/event
Max. Capacity
Available hardware
Additional hardware needed
Link
Level
Room ID
Community/event
Max. Capacity
Available hardware
Additional hardware needed
Link
Level 0
0-13
50 (100 combined)
Projector
Level 0
0-14
50 (100 combined)
Projector
Level 0
BMO
80
Projector
Level 3
3-16B
100
Level 3
3-10A
~20
Level 3
3-10B
~20
Level 3
3-20
~20
Patricia A. Whelan Performance Hall
400 total, 336 fixed seats
InceptionU
50
There are no rows in this table






Patricia A. Whelan Performance Hall


3-16B
This large meeting room will accommodate up to 100 people and is perfect for private events and gatherings that require flexible seating options and technology. Includes, a TV and video projector, a wall-mounted whiteboard, 100 chairs, and 10 tables. Minimum group size of 25 people required for booking.


3-10A Meeting Room
This medium-sized meeting room will accommodate up to ten people with three tables and ten chairs. Includes a wall-mounted whiteboard and a TV. Minimum group size of three required for booking.


3-10B Meeting Room
This medium-sized meeting room will accommodate up to 16 people with four tables and 16 chairs. Includes a wall-mounted whiteboard and a TV. Minimum group size of three required for booking.


Want to print your doc?
This is not the way.
This is not the way.

Try clicking the ··· in the right corner or using a keyboard shortcut (
CtrlP
) instead.