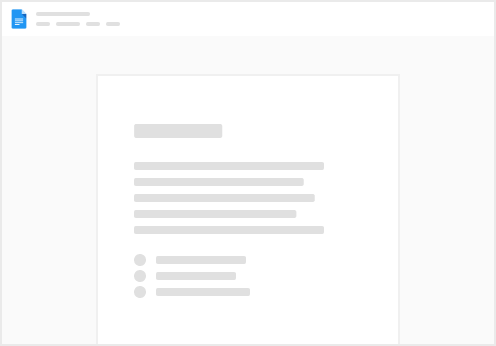Remove secondary heaters - gas
71.78 C
3.494
£696.12
93.5
326.1
8
Block open chimneys
72.41 C
3.426
£684.86
91.21
316.7
8
Insulated floors (50mm) from 1967-1975 suspended timber floor
74.26 C
3.143
£637.90
81.66
286.9
7
300mm loft insulation from 250mm
74.38 C
3.123
£634.65
81
284.9
7
Humidity controlled kitchen extractor
74.38 C
3.123
£634.65
81
284.9
7
Humidity controlled extractors per wetroom
74.38 C
3.123
£634.65
81
284.9
7
Humidity controlled passive ventilation to non-wet rooms
74.38 C
3.123
£634.65
81
284.9
7
Install PV system where potential has been identified
84.15 B
2.554
£634.65
81
284.9
7
GSHP with existing radiator central heating and hot water, from A rated gas boiler #2
84.84 B
0.642
£622.99
91.28
284.9
7

