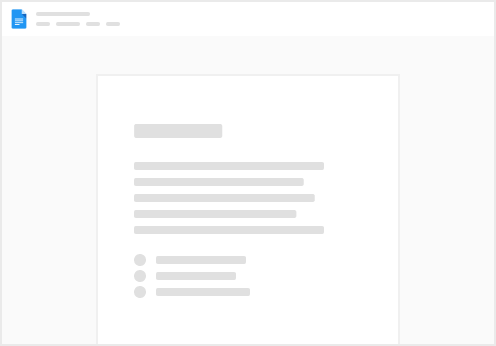Skip to content
Studio Programs
 Section 3: Building Design
Section 3: Building Design
Task:
Individually, carry on the design process for the Flood Resilient Centre through a series of circle studies, group discussions and consultations with tutors. In this section the expected level is LOD 200.
Students are required to develop further any one or a combination of the concept proposed in previous section to suit their own authentic concept. The students need to determine the development plan of their choice and may develop their own SoA for the choice’s segment.
The utilisation of conceptual boards, diagrams and themes are very much encouraged in this phase even though the final products are supposed to be a preliminary presentation drawing quality.
Section 3: Objective Key Results 3
Segment
Objectives
Key Results
Stretched KRs
Search
Segment
Objectives
Key Results
Stretched KRs
CLOs
Segment
Objectives
Key Results
Stretched KRs
CLOs
Site Plans
To develop a site plan and circulation planning that shows how the design setting, circulation and context of building.
CLO 6
CLO 1
Floor Plans
To develop a set of floor plans that shows the layout of the buildings that shows integration between department, circulation, building services and structure.
CLO 3
Callout Plans
To develop callout floor plan for each accomodation types with space arrangement, openings and furnitures.
CLO 1
CLO 2
CLO 3
CLO 4
CLO 5
CLO 6
No results from filter
Section 3: Activity Plan
Week
Session
Activity/Program
Products
LOD
Week
Session
Activity/Program
Products
LOD
5
Tue, Aug 8, 2023
Submission 2
Building System Design (LOD 100):
Site Massing and Planning Options
Space Zone Plan Options
Building Design (LOD 200): Start
Finalised Mass and Zoning Models options
100
Fri, Aug 11, 2023
Building Design (LOD 200): Start
Briefing on Building Design (LOD 200) Expectation
Briefing on Study Circle and Rotation of Facilitators
Circle Study Start
Individual Portfolio Webpage/CODA Start
Study Circle Identified
200
6
Tue, Aug 15, 2023
Building Design (LOD 200): Progress
Building Walkabout Parcel F8 Putrajaya
Exit Class Feedback
Initial Site Plan + Ground Floor Plan/Sections
Mass + Architectural Configuration
200
Fri, Aug 18, 2023
Building Design (LOD 200): Progress
Circle Study
Exit Class Feedback
Developed Site Plan + Ground Floor Plan/Sections
Mass + Architectural Configuration
200
7
Tue, Aug 22, 2023
Building Design (LOD 200): Progress
Circle Study
Exit Class Feedback
Developed Site Plan + Ground Floor Plan/Sections
Upper Floor Plans + Basement Integration
Mass + Architectural Configuration
200
Submissions
Sample of Expected Products
What supposed to be shown in a site plan
Want to print your doc?
This is not the way.
This is not the way.

Try clicking the ⋯ next to your doc name or using a keyboard shortcut (
CtrlP
) instead.